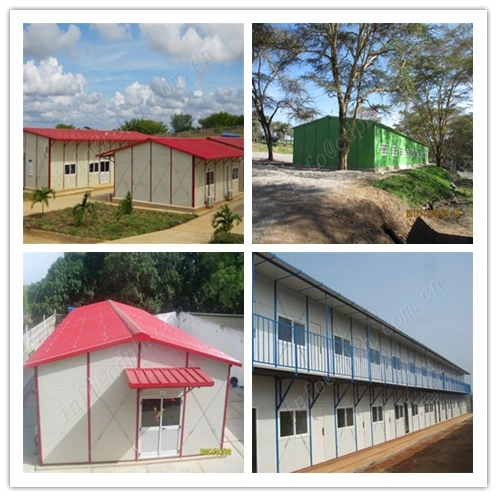K Type
1. Recycle use: All components are standard and fabricated in factory, which makes it suitable in recycle use for many times.
2. Various selection: The house can be designed as single, two or three stories. The outer panels can be selectable based on fireproof or non-fireproof materials.
3. Quick installation: It is quick to erect due to the light-weight materials. Estimate six skilled workers can finish 200m2 in two days.
4. Environmental protection: The materials can be recycled and no construction waste during construction.
5. Flexible design: The panel can be placed anywhere to form the layout.
Product Photos
External Appearance

Internal Appearance

Product Specification
Company Photos


Project Reference

1. Recycle use: All components are standard and fabricated in factory, which makes it suitable in recycle use for many times.
2. Various selection: The house can be designed as single, two or three stories. The outer panels can be selectable based on fireproof or non-fireproof materials.
3. Quick installation: It is quick to erect due to the light-weight materials. Estimate six skilled workers can finish 200m2 in two days.
4. Environmental protection: The materials can be recycled and no construction waste during construction.
5. Flexible design: The panel can be placed anywhere to form the layout.
Product Photos
External Appearance

Internal Appearance

Product Specification
| Product specification | Length | nM+160(n=4,5,6…) M means modulu (1M=1820mm) | |
| width | nM+160(n=4,5,6…) M means modulu (1M=1820mm) | ||
| height | One floor: the wall height/ridge height is 2870mm/3545mm | ||
| Second floor: the wall height/ridge height is 5720mm/6395mm | |||
| Three floor: the wall height/ridge height is t8570mm/9245mm | |||
| Roof type | Double slope, width≤9000mm,slope of roof is 1:5, Single slope, width>9000mm,slope of roof is 1:8 | ||
| storey | 1-3 storey | ||
| Design Parameters (standard) | Roof dead load | 0.3KN/m2 | |
| Floor dead load | standard: 0.5KN/m2 * Special requirements can be individually customized | ||
| Floor live load | 2.0KN/m2 | ||
| Roof live load (snow load) | 0.5KN/m2 | ||
| wind load | 0.45KN/m2 | ||
| anti-seismic | 7 degrees | ||
| Recommended function | mainly used for office, dormitory, dining hall, recreation room, etc. | ||
| structure | Column | double C shape steel back to back, and the section depends on the building span. Metal code Q235 | |
| Roof beam | truss beam. The section depends on the building span. Metal code Q235 | ||
| Floor beams | truss beam. The section depends on the building span. Metal code Q235 | ||
| paint | Paint treatment | ||
| roof | materials | color steel sandwich panel | |
| Insulation | Polystyrene, fire rated B2 | ||
| Glass wool, fire rated A grade | |||
| / | |||
| Wall surface | materials | color steel sandwich panel | |
| Insulation | Polystyrene, fire rated B2 | ||
| Glass wool, fire rated A grade | |||
| / | |||
| door | size | According to the need to determine the door size | |
| Material | steel frame sandwich door | ||
| window | Type | Sliding window | |
| Frame material | Standard: Steel | ||
| glass | Standard: single glass | ||
| ceiling | normal room | Standard: waterproof gypsum board Optional: calcium silicate board, mineral wool sound-absorbing board, aluminum buckle board (according to function and climate) | |
| Water room | PVC, aluminium alloy board, water-proof plaster board | ||
| Ground form | suspended floor (standard 400mm high) | Water room shower, common room wood floor, PVC floor leather | |
| floor | (single storey)anti-skidding floor tile for the room with water spattering, ceramic tile for other rooms | ||
| floor | Ordinary room | Wooden floor, PVC floor sheet | |
| Water room | shower cabin (recommended) | ||
| Electricity | we can offer the scheme/designing/construction technique services | ||
| socket | multifunctional socket(250V/10A) three flat pins socket (250V/16A) we can be equipped with European, American, and Australian standards according to demand | ||
| Cable | BV-1.5mm² / BV-2.5mm² / BV-4mm² | ||
| Voltage | 220/380V | ||
| breaker | High segmentation miniature circuit breaker | ||
| water | we can offer the scheme/designing/construction technique services | ||
| water supply | PPR | ||
| drainage system | UPVC | ||
Company Photos


Project Reference
